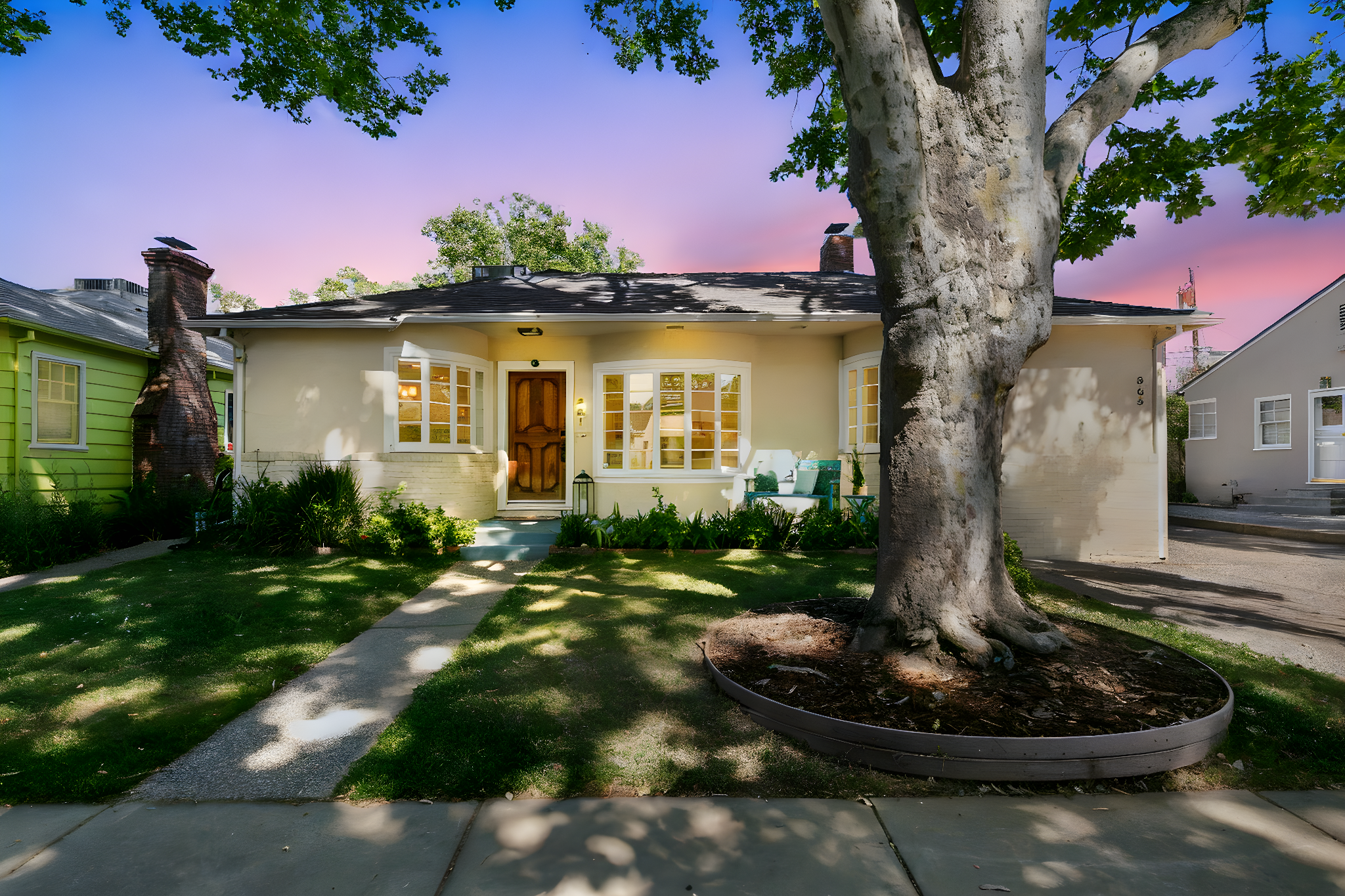Details
Welcome to 861 54th Street — a beautifully updated classic East Sacramento bungalow blending timeless architectural charm with modern comforts. This inviting home, designed for comfortable living and effortless entertainment, offers excellent curb appeal with its manicured lawn, mature shade tree, and welcoming front porch.
Inside, the spacious living room features a striking stacked stone wood-burning fireplace and an elegant arched bay window with paneled detailing, filling the space with natural light. The bright dining area flows effortlessly into the stylish kitchen, showcasing white soft-close shaker cabinetry, a center island with pendant lighting and breakfast bar, sleek quartz countertops, glass tile backsplash, and stainless-steel Whirlpool & GE appliances.
The expansive primary suite is a private retreat, complete with plush carpeting, French doors to the backyard, and a luxurious ensuite bath featuring a dual-sink quartz vanity and oversized walk-in shower. Three additional bedrooms provide generous living options — perfect for family, guests, or a dedicated home office, and updated second full bathroom is ideally located.
Step outside to your peaceful backyard oasis with lush lawn, mature landscaping, and a variety of fruit trees including Japanese persimmon, pomegranate, Valencia orange, citron, fig, peach and Meyer lemon. A private side yard offers an ideal setting for outdoor dining and entertaining.
Adding exceptional value, the spacious, private, permitted ADU provides flexible living as a fully furnished guest suite or income opportunity, featuring a kitchenette, separate bedroom, walk-in closet, full bathroom, stackable washer/dryer, and private patio.
This move-in ready East Sacramento gem is minutes from Sacramento State, neighborhood parks, cafes, and all the charm that makes this area so regarded!
• Excellent curb appeal with a charming exterior, manicured lawn, mature shade tree, and welcoming front porch
• Inviting living room featuring a stacked stone wood-burning fireplace and a classic arched bay window with paneled detailing
• Bright dining room with multiple windows and a sleek modern light fixture
• Stylish kitchen showcasing white soft-close shaker cabinets, center island with pendant lighting and breakfast bar, quartz countertops, glass tile backsplash, over-sink window, and stainless steel Whirlpool & GE appliances including built-in microwave, dishwasher, gas range/oven, hood, and French door refrigerator
• Spacious primary suite with plush carpeting, ceiling fan, French doors leading to the backyard, double-door closet, and a luxurious ensuite bathroom with dual-sink quartz vanity, oversized walk-in shower with tile surround and recessed shelf, and tile flooring
• Two additional generously sized bedrooms with plush carpeting and large closets, one with direct side yard access
• Fourth bedroom with luxury plank flooring, double-door closet, and sliding glass doors opening to the backyard — ideal for a home office, guest room, or flex space
• Updated hall bathroom with tile flooring, large quartz-topped vanity, and a shower-over-tub with decorative tile inlay
• Dedicated laundry room with utility sink, shaker-style storage cabinets, quartz countertop, washer, and dryer
• Peaceful and lush backyard oasis with green lawn, mature landscaping, and a variety of fruit trees including Japanese persimmon, pomegranate, Valencia orange, citron, fig, and Meyer lemon, plus a private side yard perfect for outdoor dining and entertaining
• Luxury plank flooring throughout, tankless water heater, central heating and air HVAC system installed 2 years ago, multiple storage closets, and parking for 2 cars
• Permitted private entrance ADU featuring a kitchenette, bathroom with stall shower, large walk-in closet, stackable washer/dryer, and private bedroom with sliding glass door — fully furnished and ideal for supplemental rental income or hosting guests
-
$949,000
-
5 Bedrooms
-
3 Bathrooms
-
1,973 Sq/ft
-
Lot 0.13 Acres
-
2 Parking Spots
-
Built in 1940
-
MLS: 225084204
Images
Photos
Drone
Floor Plans
3D Tour
Contact
Feel free to contact us for more details!
